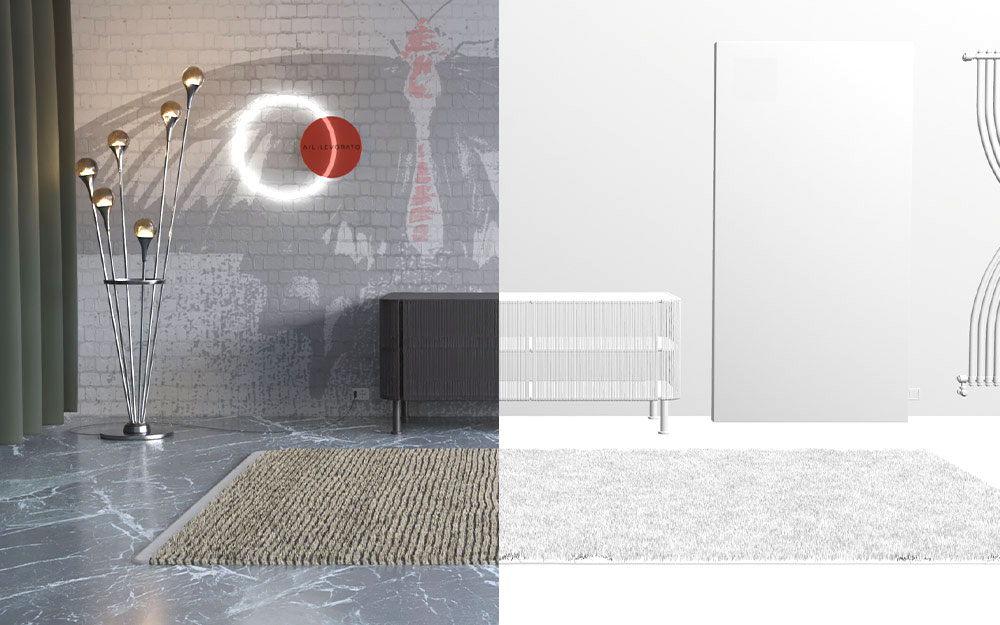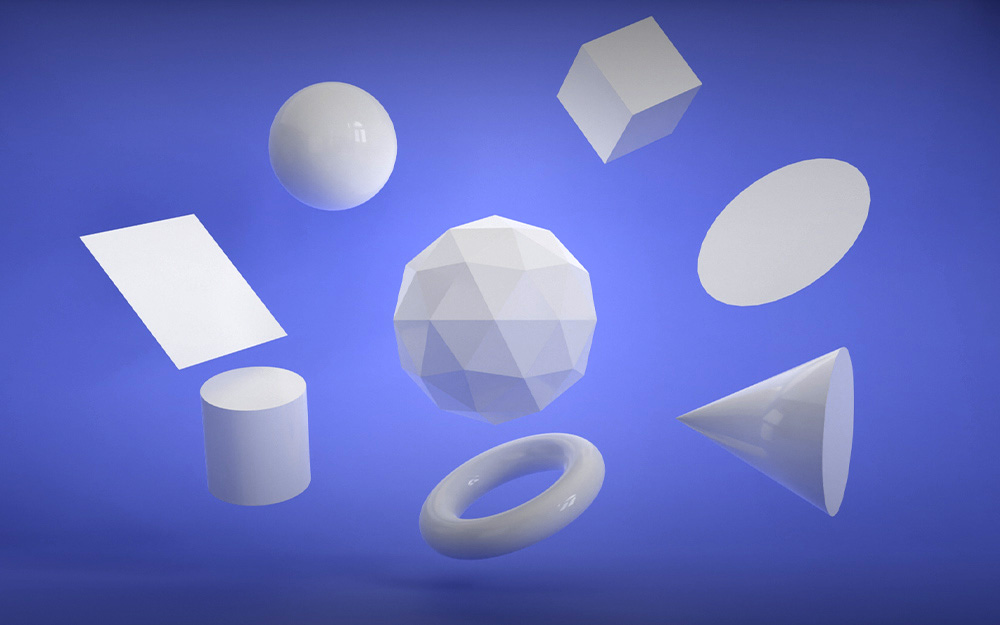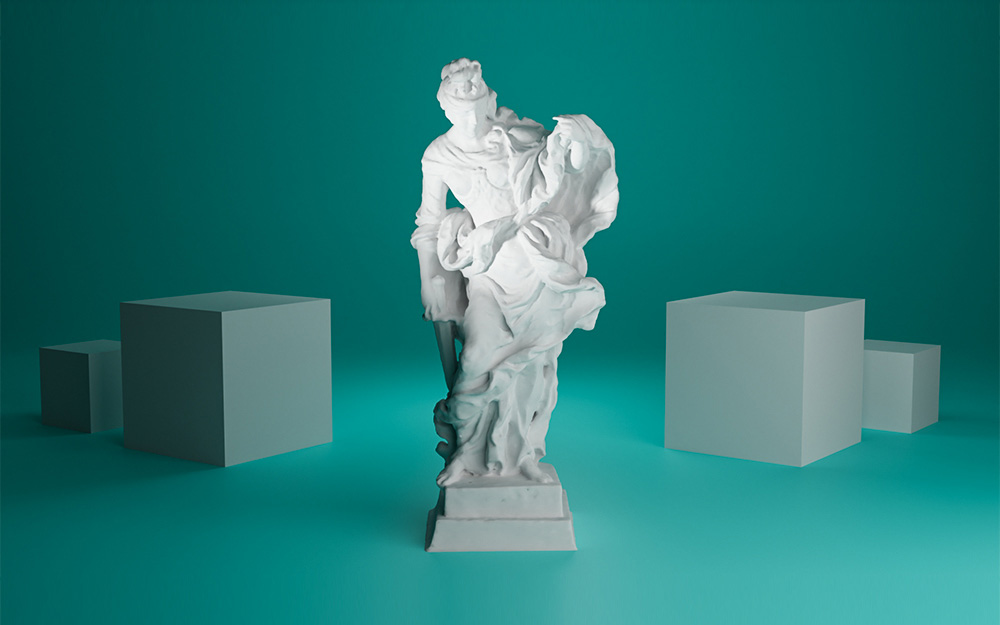Introduction
If a few years back you were told walking through your future house would be possible even before the first brick was set, would you believe that? The digital era of 3D modeling has drawn new opportunities for architects and constructors.
Nowadays, Architectural visualization doesn’t need blueprints or physical models to represent the future project. Architectural modeling has become more effective with 3D since it helps to convey the concept better. The models are more informative, more realistic, and more attractive.
Today, we’re going to have a sneak peek into the evolution of architectural modeling, discuss the benefits and most popular 3D modeling types to use in architecture.
However, let’s define what architectural modeling is first.
What is 3D Architectural Modeling?
3D architectural modeling is the process of creating a 3-dimensional mathematical representation of a building, exterior, or interior design in 3 steps: visualization, construction, and rendering. Architectural modeling in 3D enables designers to create a project of any type, scale, complexity, or material.
The greatest benefit of 3D architectural modeling is that it allows covering both the interior and exterior of the project. It also makes it easy to update or replace some elements of design before the process is put into action.
However, that’s not the only benefit.
Benefits of 3D Modeling for Architecture

Creating building and design plans the old way is time-consuming. Not speaking about the time spent on updates and changes. Regarding this, 3D modeling holds great potential for architecture:
- Accuracy 一 3D modeling allows designers to achieve accurate measurements of the whole building or the tiniest design details.
- Speed 一 modeling and drafting time is significantly reduced which makes the work of designers more effective.
- Detailed elaboration 一 3D enables artists to elaborate any level of detail, regardless of the project scale.
- Efficiency 一 with 3D architects can detect potential errors, get insights about the surface patterns and render customized interiors.
- Animation 一 3D enables you to have virtual walkthroughs, virtual house tours, and see the future project from different views and perspectives.
But was it always like that?
Evolution of 3D Architectural Modeling
When it just appeared, 3D modeling was nothing like we know it to be now. And its value for architectural modeling has been underrated for a while.
This quick overview of the history of 3D modeling for architecture and design should give you more insights.
The Beginning: 1960s
The history of 3D modeling begins with the Sketchpad, a software that could read drawings made with the light pen, invented by Ivan Sutherland in 1963. The Sketchpad was able to produce many similar drawings based on the main drawing. Besides, it could correct all of them when any changes were made to the main one.
Seems nothing like 3D modeling, right?
The stunning 3D designs we can see now developed through the decades. We’ll review them next.
The First Steps: 1990-200
Since 3D modeling became more popular it was no longer used only for ads and TV. Many industries incorporated it, including design and architecture. In particular, the situation shifted with the release of many 3D modeling software in the 1990s. The first version of modern Autodesk 3d Max, Cinema 4D, Blender, and Maya appeared around then.

It is around the same time that NURBS modeling began to evolve. Though the first models were low poly and unrealistic, it was a completely new level for architecture and design no one could even imagine.
Gaining popularity: 2000-2010
Over the next decade, the popularity of CGI in architectural modeling only progressed. It opened a lot of new opportunities and functionality for designers. Computer graphic programs became even more advanced.

In particular, Autodesk 3d Max presented the Fur & Hair module and new materials such as wool and glass. Autodesk Revit, a highly popular software among engineers and architects, was released at this time. Since 3D became more photorealistic, there appeared a lot of programs for rendering during that period as well.
Total Success: 2010-2020
In the last decade, the concept of 3D architectural modeling has become common. You won’t meet any designer or architect who doesn’t use 3D for visualization. You can now find not only a variety of software but plenty of 3D rendering services used in architecture design.
Architectural modeling now uses more texture, materials, and light effects to produce a high-quality design. You can hardly tell the difference between 3D designs and real photos.

Top 3D Architectural Modeling Products
The number of software is not the only product of architectural modeling evolution. The diversity of designs has grown too. Architects and designers can create custom models, panoramas, interior & exterior designs, and animation.
Here are the most popular of them.

Architectural Rendering
It is one of those products of architectural modeling that allows to demonstrate and convey the mood of the interior and exterior of the future house. These renderings display a completed object in reality with an extreme level of realism.
Interactive 3D Panoramas
As the name implies, the viewer can move around the picture to see every angle of the project. It is much better than still views since it immerses clients into the panoramas and ensures a better understanding of the design.

CG Animations
This one is the best if you want people to see how it will feel to move around the future house or building. CG animations are like videos showing you every feature of the project. The only difference is the scene is created in 3D space, yet to be built in real life.
To create all of these stunning projects, one must explore different tools and types of modeling which we move on to next.
Types of 3D Modeling for Architecture
There is no one universal way to go with 3D visualization of any kind. There are multiple ways to cover different applications, project times, and budgets.
Next are the top 3D modeling types you need to ace for any architectural modeling project.
1. Wireframe
If you’re looking for a simple and effective tool to create a quick presentation of a simple design, the wireframe is the tool to go with. You can also come across the edge modeling name, but that’s generally the same thing. Wireframe involves outlining a 3D object and filling the space between lines or “wires” with polygons.

As said, it’s the simplest and quickest way to visualize a project in 3D.
Note: it is challenging to use for complex and high-scale projects. It may become time-consuming and inaccurate.
2. 3D CAD Modeling
Architects and designers use 3D CAD modeling to create 3D blueprints for anything ranging from simple houses to skyscrapers. The thing is, a computer-aided design (CAD) uses a complex algorithm to turn 2D drawings into 3D designs.
CAD models are mathematically precise which makes them perfect for exterior visualization. So, designers can easily implement materials, change colors and add any design elements. No wonder, you will find CAD modeling used in a variety of exterior rendering services.
(video – AutoCAD 3D House Modeling Tutorial)
3. BIM Modeling
BIM stands for building information models and is the oldest type of 3D modeling. It is also one of the most intelligent and complex types which allow architects, engineers, and constructors to work on the same project together.

The reason why BIM is so popular in architectural modeling is that it allows designers to generate and edit both physical and functional features of the project.
Besides, unlike any other architectural CGI, it allows you to work on the whole building and the interior, including spatial relations, infrastructure, lightning, etc. Hence, BIM is universal in terms of all planning and construction steps.
4. 3D Interior Modeling
To showcase the selling point of the design the best and pitch the project to investors, designers resort to interior 3D modeling. No technicalities included. Just making the overall look of the design gorgeous. It includes placing contextual decor, adjusting lights and colors, creating furniture pieces, etc.
Since interior design is the biggest selling point that gives away the most value, it is worth covering separately. That’s why interior rendering services are at the peak of popularity too.

The same goes for exterior designs.
5. CGI Exterior Modeling
Though exterior design in architectural modeling has the same principle as interior, just looking gorgeous is not enough to attract investors. The imagery must not only look impeccable. It has to cover the eco-friendliness, optimization, and infrastructure points.

With the exterior design, it is not enough to only convince investors to purchase the property. You have to ensure the building or house is practical. Thus, designers have to optimize complex plumbing, electricity, and transportation systems along with visualizing the material quality.
The main idea is to make the CGI visuals convincing.
3D Architectural Modeling is a New Reality
The adoption of 3D in architectural modeling enables architects and designers to achieve more in less time with reduced costs. 3D makes every step in the project pipeline more effective, detailed, and accurate.
Ask any designer whether they’ll ever turn to the “old ways”. The answer is obvious. Architectural modeling will never be the same. So, you should likely jump on the 3D bandwagon as well to be a part of this promising technology.










